34 Pellew Way
Teignmouth, TQ14
4 Bedroom Semi Detached For Sale
Guide Price
£335,000
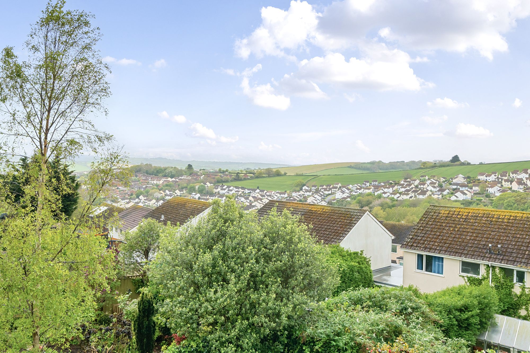
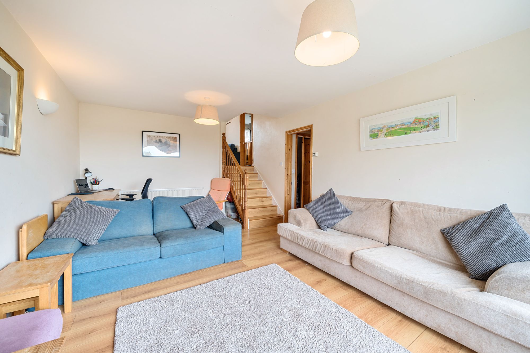
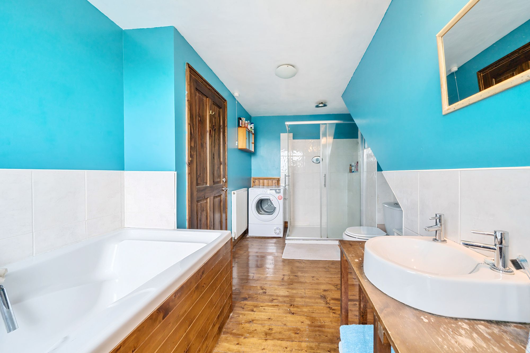
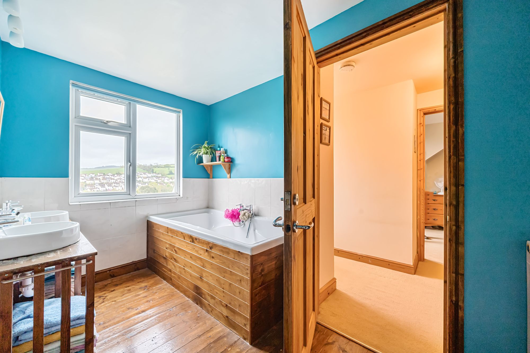
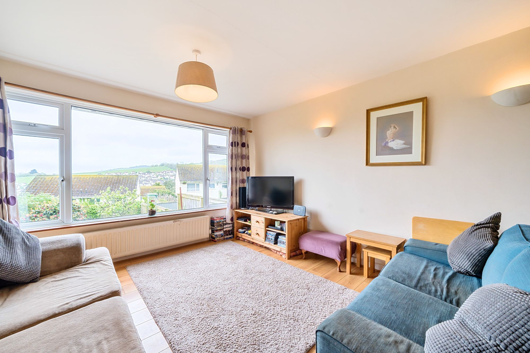
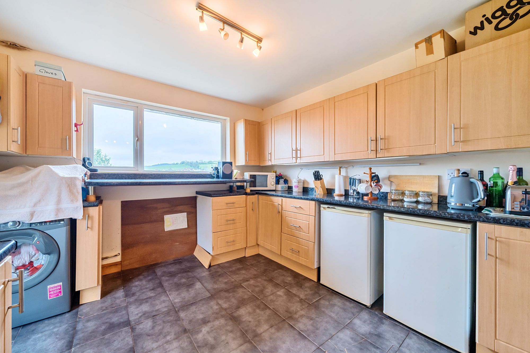
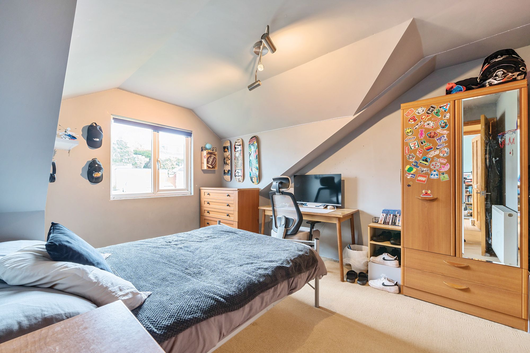
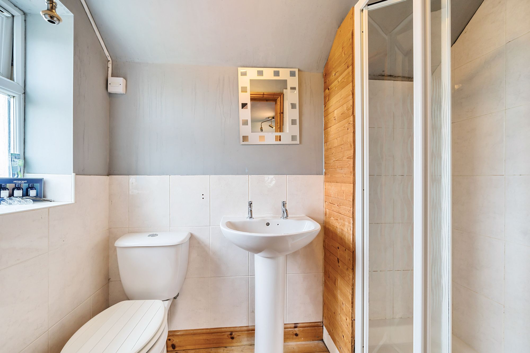
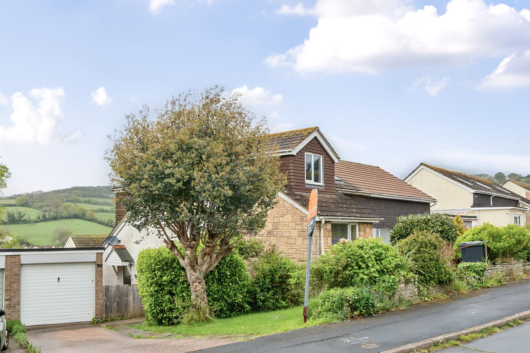
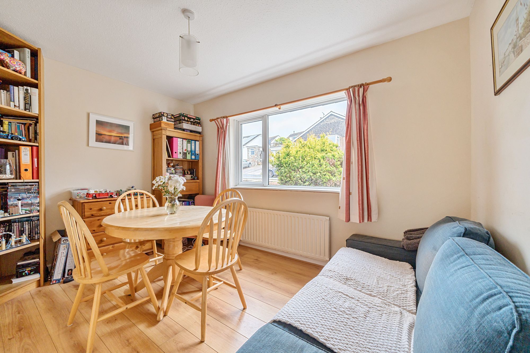
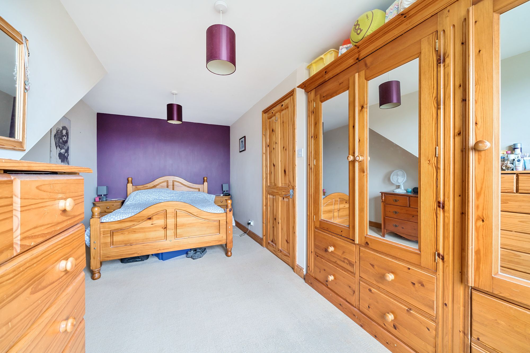
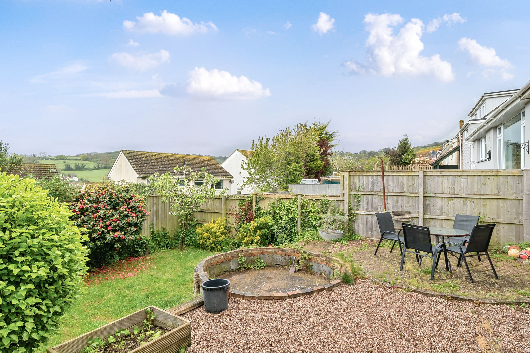
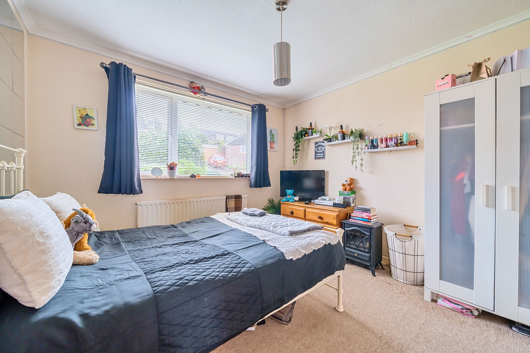
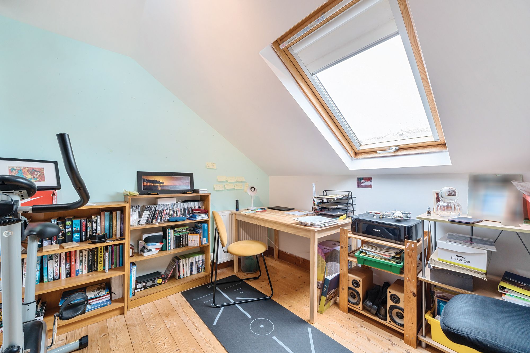
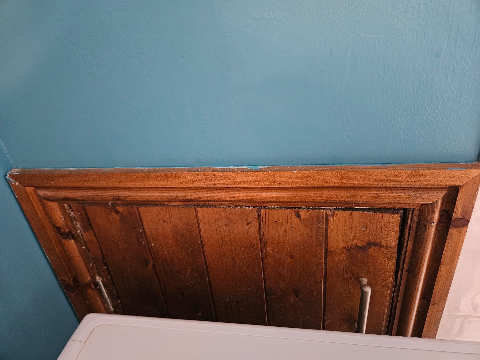
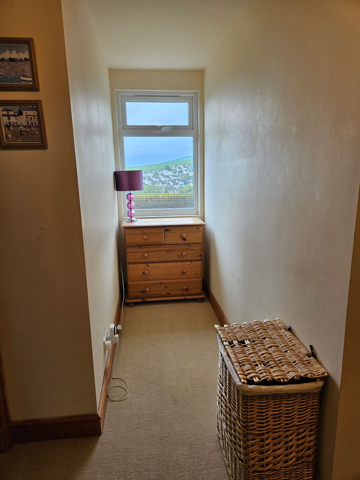
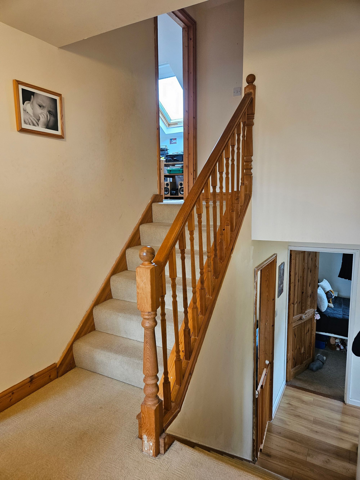
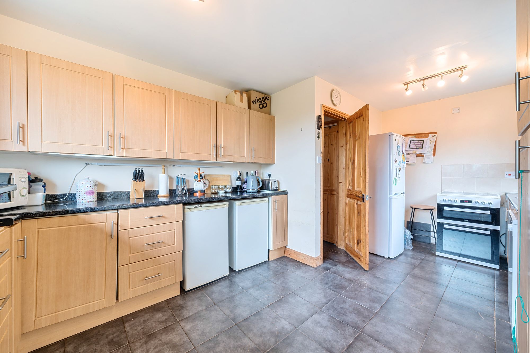
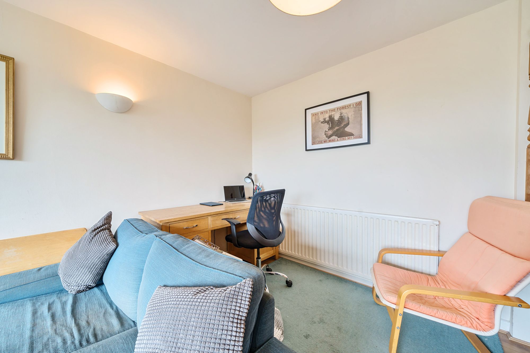
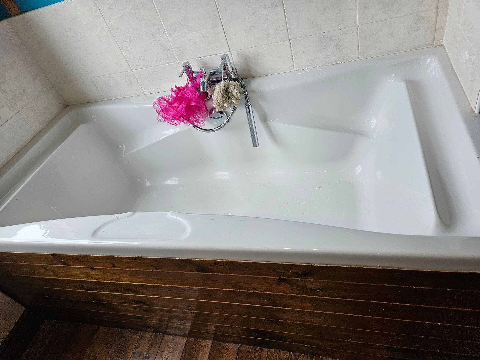








Features
- FOUR BEDROOM DETACHED PROPERTY
- SPACIOUS KITCHEN/BREAKFAST ROOM
- SPACIOUS MODERN FITTED BATHROOM
- FOUR WELL CONFIGURED BEDROOMS ONE WITH EN-SUITE FACILITY
- GARAGE AND OFF ROAD PARKING
- WELL MAINTAINED FRONT AND REAR GARDENS
- SOUGHT AFTER LOCATION WITH RURAL VIEWS
- CLOSE TO LOCAL AMENITIES, TRANSPORT ROUTES AND COOMBE VALLEY NATURE RESERVE
- CLOSE TO PRIMARY AND SECONDARY SCHOOLS
- SPACIOUS UNDER HOUSE STORAGE
This stunning four-bedroom semi-detached home, located in a desirable residential area with scenic rural views, offers spacious living across three floors, ideal for families or entertaining. The home features a kitchen/breakfast room, a reception room with rural views, a dining room, a family bathroom, and four bedrooms, including one with an en-suite. It also includes well-maintained front and rear gardens, under-house storage, a garage, and parking for two vehicles. Conveniently close to schools, transport links, and the Combe Valley Nature Reserve, it provides a blend of suburban tranquility and modern convenience.
Kitchen/Breakfast Room : 17' 7" x 10' 7" (5.36m x 3.23m)
Step into a spacious Kitchen/Breakfast room! This modern haven is equipped with all the essentials for both cooking and dining, featuring sleek fitted cupboards and drawers beneath a laminate high gloss rolled-edge work surface. Enjoy the countryside vista whilst you prepare meals. Circular double sink and mixer tap. Ample space for plumbing your dishwasher and washing machine, as well as additional appliance spaces for convenience. Natural light pouring through the uPVC double glazed windows and views from the breakfast bar, which perfectly frames the rear rural landscape. Cupboard housing Worcester boiler. This versatile space could be reconfigured to accommodate a breakfast area. Door leading to pantry and reception room.
Pantry
Currently used as a pantry with shelving and tiling. Opportunity to convert a space from storage and pantry to its original purpose as a cloakroom. With plumbing already in place, the possibilities are endless. Door leading to reception room.
Reception : 17' 7" x 11' 11" (5.36m x 3.63m)
A spacious uPVC window frames the picturesque beauty of the Teign Valley and beyond. With its expansive layout and versatile design, this blank canvas invites you to customise your space to perfectly reflect your lifestyle, large enough to accommodate a home area or dining space. Featuring wooden flooring, a radiator beneath the window and at the rear of the room. Understairs storage. Ascend the stairs to the first floor.
First Floor stairs
Dining Room/Snug : 12' 0" x 8' 10" (3.66m x 2.69m)
This spacious area offers endless possibilities, currently used as a cosy dining area. Option to create a welcoming second reception room, or a productive large home office. Double glazed window with view of the front aspect. Under window radiator. Blank canvas decor eagerly awaits your personal touch. With ample space to accommodate your furniture needs and boasting elegant wooden flooring throughout.
Entrance Hallway
Step through a canopied entrance, with courtesy lighting, leading you to a uPVC double-glazed door adorned with intricate leaded lattice work. The entrance hallway, where elegance meets functionality: stripped wooden flooring sets the tone, complemented by a radiator and a convenient hatch providing access to underhouse storage. Create your own style with ample room for furniture to organise coats and shoes. Ascend the stairs or explore the doors leading to principal rooms, each with comfort and charm.
Bedroom Three : 10' 8" x 10' 4" (3.25m x 3.15m)
Step into Bedroom Three, a versatile space awaiting your personal touch! This spacious room offers the perfect canvas to accommodate your furniture layout. Natural light streams through the window with the view of the front vista. Radiator positioned underneath
Stairs to second floor
Ascend the stairs to discover the next level of comfort and convenience! At the top, you'll find a spacious landing area, perfect for accommodating furniture and adding your personal touch. With its rear vista offering a serene backdrop, this space holds the potential to become an office. Venture through the doors to Bedroom One and family Bathroom.
Bedroom One : 17' 6" x 8' 4" (5.33m x 2.54m)
Spacious master bedroom with a blank canvas to suit your furniture requirements. Window enjoying the rural views
Bathroom/Shower Room
Spacious family bathroom with deep double-ended bath complete with a centralised mixer tap and a shower attachment overhead for added convenience. Oversized corner shower cubicle and glazed screen door, low-level WC, radiator and extractor fan. Rustic elegance of his and hers wash hand basins, set against part-tiled walls and complemented by stripped wooden floorboards that echo the bath panel. Windows with rural vista. Cupboard with additional storage space and room for washing machine.
Stairs to third floor
Bedroom Four : 11' 11" x 8' 8" (3.63m x 2.64m)
Transform this versatile space to suit your needs. A cosy office space, a creative hub for hobbies, a fitness sanctuary, or a serene bedroom, this room is your blank canvas waiting to be personalised. Velux window. Featuring wooden flooring. this room also boasts an additional recessed area perfect for accommodating a single captain's bed or creating extra storage space.
Bedroom Two : 12' 4" x 10' 5" (3.76m x 3.18m)
A spacious bedroom with uPVC window overlooking the front aspect. Versatile space, allowing you to configure your furniture to suit your unique style and needs. Radiator. Step through the door to your very own en-suite, providing convenience and privacy.
Bedroom Two En-Suite
En-suite, where every detail has been carefully considered to elevate your daily routine. Equipped with a fitted extractor and a walk-in tiled shower cubicle featuring a fitted shower and a glazed door. uPVC obscure glazed window with a deep sill. Low-level WC and a pedestal wash hand basin. Tiled walls to dado height. Wooden floorboards.
Garage
A spacious garage with a window, electric, and a recently re-roofed top! Perfect for storage or transforming into a utility room
Driveway
This property boasts a spacious concrete driveway, perfect for accommodating two vehicles.
